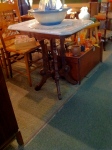Seems more and more the idea of “Concept Image” is piloting the design process. But is this useful in terms of catering a high level of service to clients?
More to the point, does the client wish to live in a magazine spread or an ad for the latest sofa?
My professional take on design happens to be that of developing a unique response to the client: their life-style, their life-habits, their life-pursuits and suitable for the life-time now and in the future.
So, developing an aesthetic or a design response becomes the primary goal. Where can you begin with the composition? Get yourself a furniture plan first – so at least you have an idea of what and how many and as well describe the circulation through the space.
Shopping. Often times that can be the starting point – falling in love with a piece – foundation or accessory – that may be the starting point for the whole room.
I am currently composing a family home. The family is dynamic. Traveled. Cultured. But they also don’t take themselves too seriously. A sense of humor is always important with an interior.
I am originally from Pennsylvania and the aniquing and thrifting is amazing. Most don’t understand exactly what they have so the price point is reasonable. But as well, the pieces themselves tend to be unique and not the habitual of what you see in many of the nesting magazines.
What caught my eye in my most recent trip were several Eastlake-styled occassional tables. Beautifully crafted with lovely patina-ed stone tops in softly honed carrara marble. I started thinking about how these might spawn an entire room – not a period one – but one that feels cozy, comfortable and with a storied past with each one holding treasured family heirlooms and accessories to pull the finishes together: Crystal, Silver, Ceramic and books.
A grandfather clock can be a great addition as it provides the auditory component in a room. The ticking and chiming assists in making it feel more like a home. I came an art deco inspired clock with a great burl framing the glass.
Layering next… This Great Room will be composed of multiple seating groups (which is also why unique occasional tables are so important as there will be so many of them) and the seating within the groups need to be varied in size, texture and finish. Upholstered pieces need to have foundation pieces – those that anchor the room – and pieces that can be moved around to pull up for a more intimate grouping as well as not crows the focal points.
More to come on this Room!











